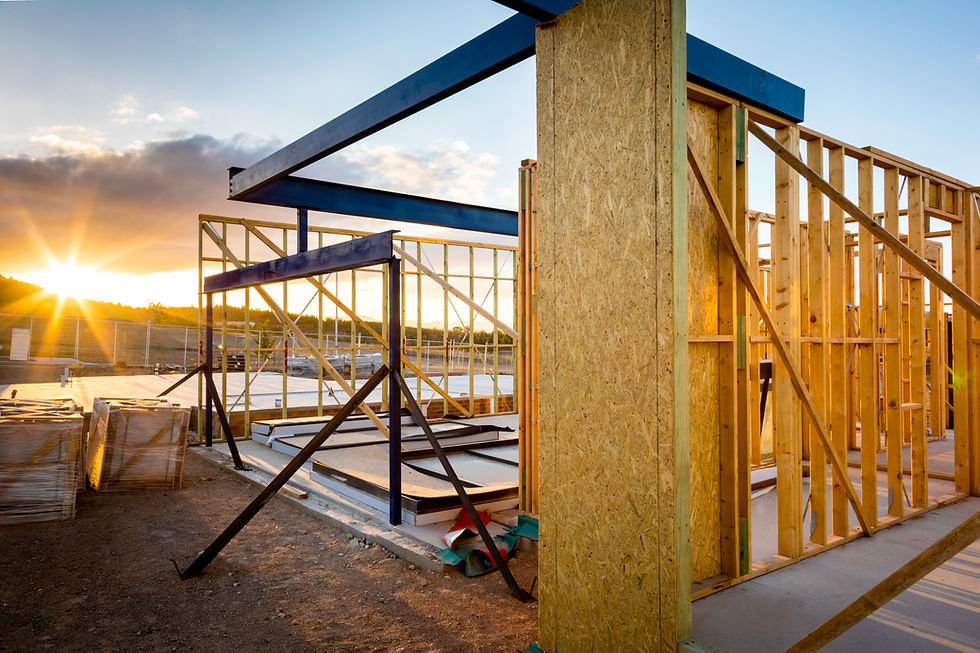
Design of Residential Steel Structures
Steel is becoming an increasingly popular material in residential construction, offering strength, flexibility, and design versatility. But for many engineers and designers, confidently applying steel design principles to housing projects can feel complex and unfamiliar.
Our Design of Residential Steel Structures course is built to change that. This practical and approachable program introduces the key structural systems commonly used in steel-framed residential houses, focusing on real-world applications rather than textbook theory.
You’ll explore the most widely used steel-to-steel and steel-to-timber connection details—both bolted and welded—and learn how to apply simplified methods for analysing portal frames used in residential settings. The course walks you through effective design strategies based on AS 4100, ensuring you understand how to meet compliance without overcomplicating the process.
As the course progresses, we’ll bring everything together with a hands-on design of a complete steel framing system for a real-life residential project. Working alongside the instructor, you’ll gain valuable insight into how to apply steel design principles in a practical, step-by-step format.
Whether you're transitioning from timber to steel or simply looking to expand your residential design skills, this course will equip you with the confidence and tools to deliver efficient, compliant steel-framed homes.
What you will study
Common steel structural systems for residential houses
Common steel-to-steel and steel-to-timber connections
Simplified method of analysis of portal frames
Simplified design methods based on AS4100
Examples of bolted and welded connections
Design of a single steel framing for a real life residential project
Course Overview
Code
CSEE0425 (Ver 01)
Duration
3 hr
Next Available Workshop
Course Fee
$450+GST
Location
Online

Kickstart Your Engineering Career with Practical Training That Matters
Are you a student or recent graduate preparing to enter the job market? Or a skilled migrant engineer struggling to gain local experience?
Our hands-on training program - developed in collaboration with top Australian engineering firms - is designed to bridge the gap between your knowledge and industry expectations.
Gain the confidence and skills to deliver real projects, guided by experienced industry professionals. This is not just theory—you’ll learn the practical, job-ready skills needed to design buildings and contribute from day one.
Stop waiting for an opportunity. Build your experience and stand out in the Australian engineering market.

Our Training Workshops
WHY CSEE?
At the Centre for Structural Engineering Education (CSEE), we offer practical, hands-on training workshops designed to bridge the gap between university education and industry expectations. Our programs are tailored for students, recent graduates, and migrant engineers seeking to build confidence, enhance competency, and gain exposure to real-world structural engineering practices in Australia.
Delivered through live, interactive sessions, our workshops focus on Australian standards and practical applications—from footing design and steel detailing to sustainability considerations and industry workflows. Participants walk away with a stronger grasp of engineering principles, the ability to tackle real project scenarios, and a growing portfolio of work to present to potential employers.
Each course is developed and taught by experienced professionals, ensuring the training is industry-relevant and up-to-date. Upon completion, participants receive certificates to validate their commitment to professional development and lifelong learning.
Personalised
Learning Experience
We prioritise quality education by offering live training sessions instead of pre-recorded online videos. This personalised approach ensures that every session is tailored to your learning needs, allowing you to ask questions, receive instant feedback, and progress at your own pace.
Project-based
Learning Experience
While universities typically teach design codes in a theoretical context, we go a step further by integrating these codes into hands-on projects. Students will not only study Australian standards and relevant design tools, but also apply them directly in designing realistic residential and structural projects, bridging the gap between academia and industry.
Mentorship
by Industry Experts
Throughout the workhops, you’ll benefit from one-to-one mentorship by senior structural engineers with extensive industry experience. Their guidance will help you navigate complex design challenges, understand best practices, and gain insights into the professional world of structural engineering.









